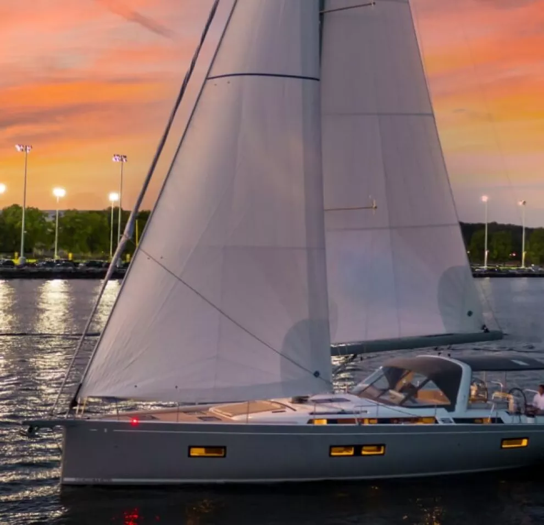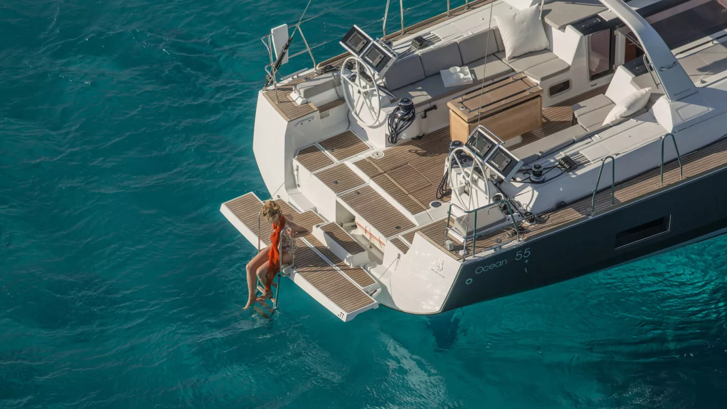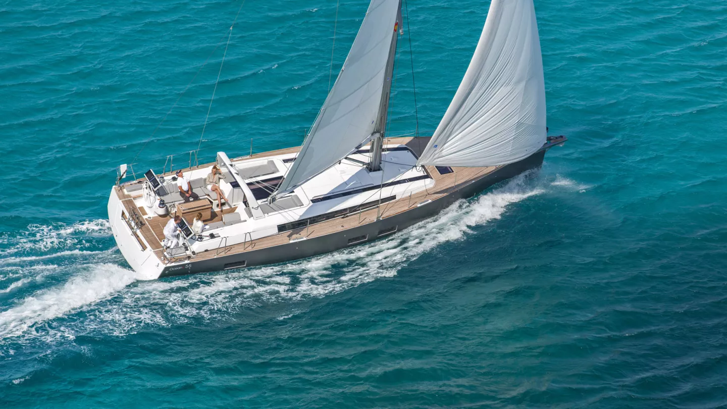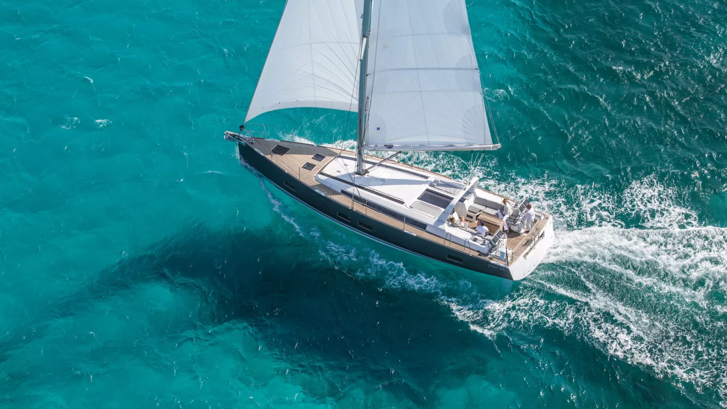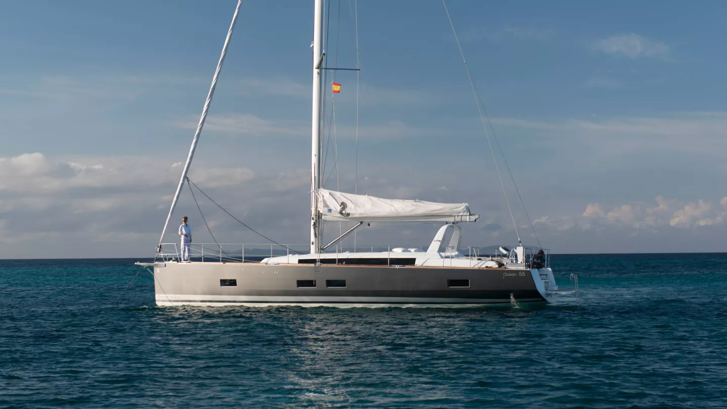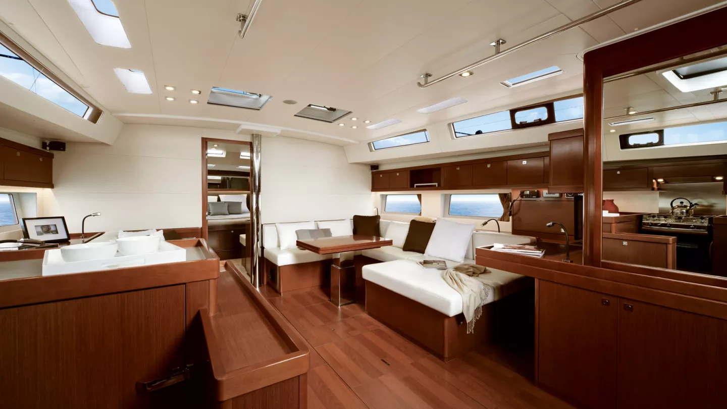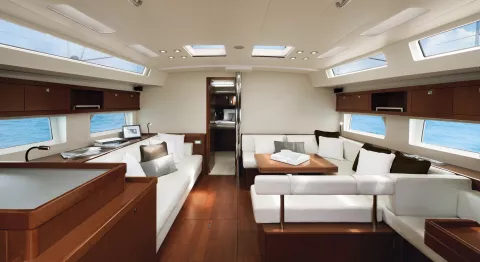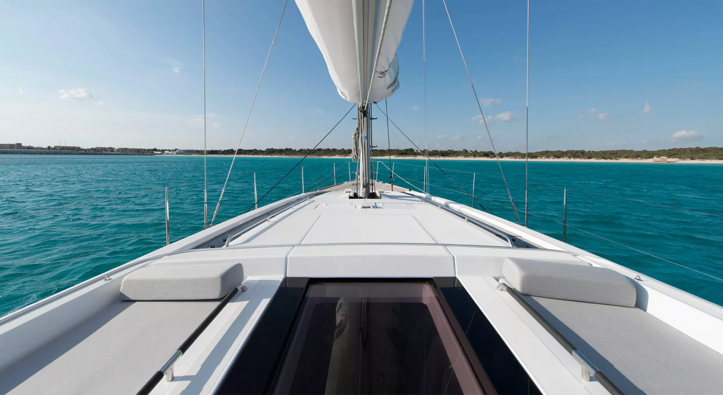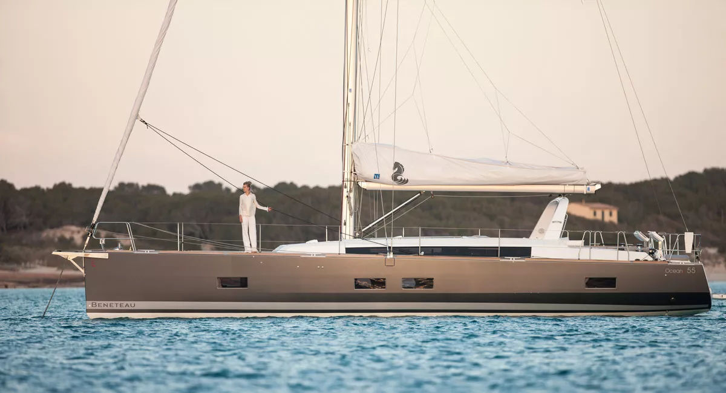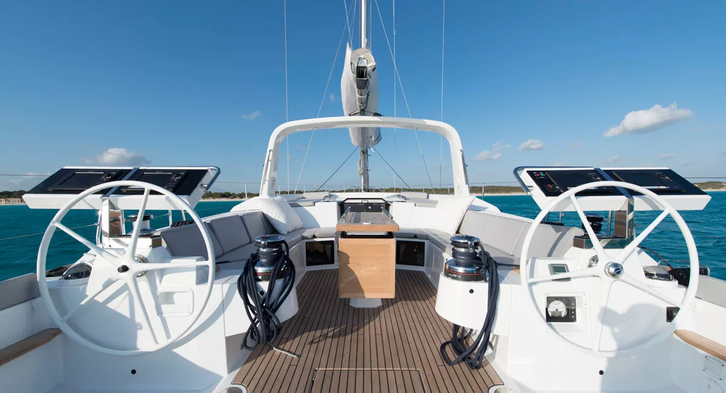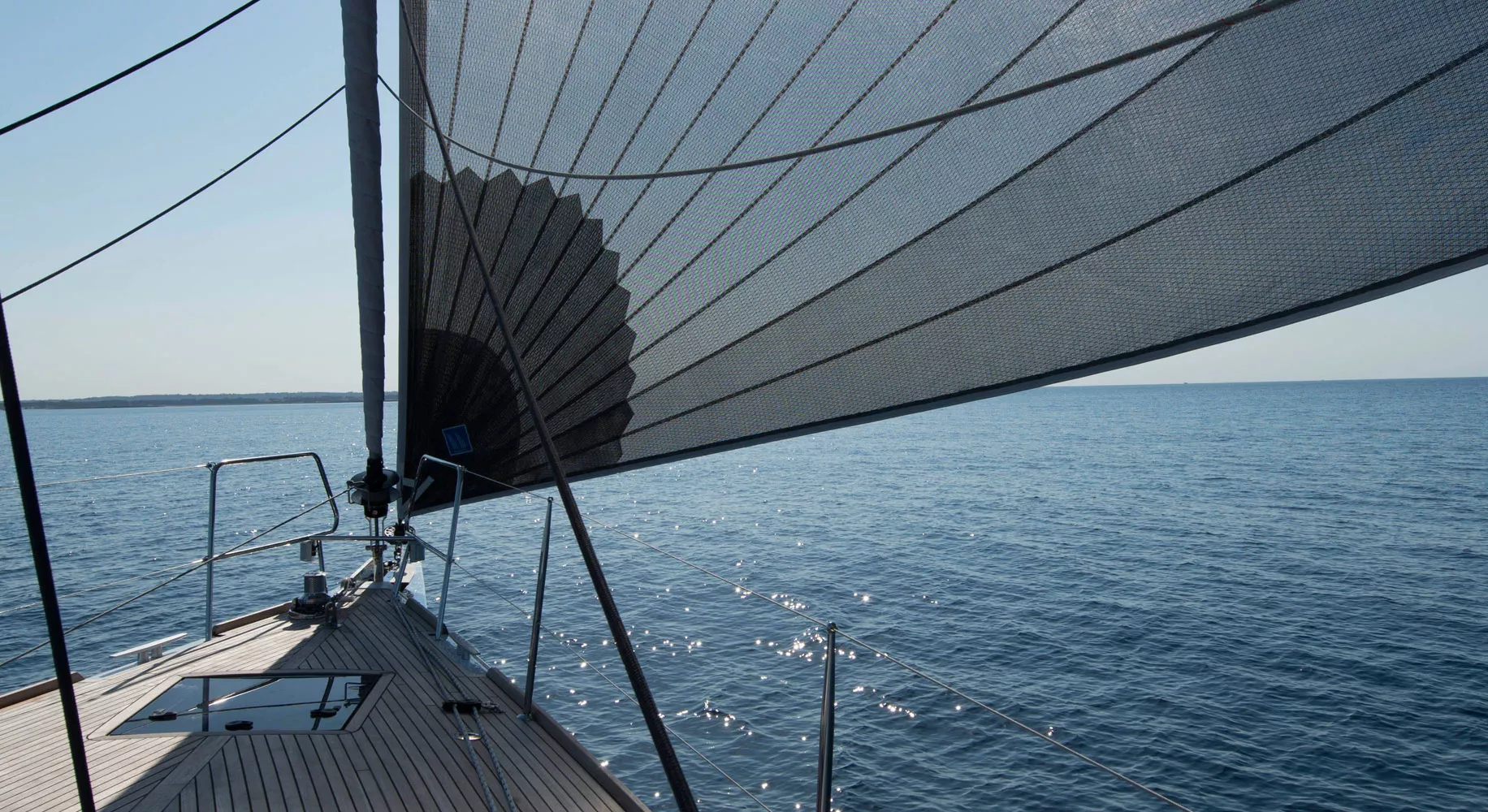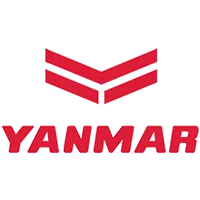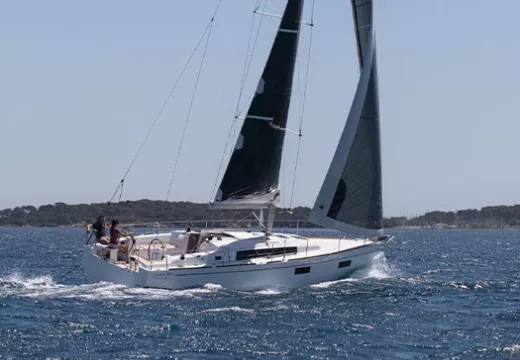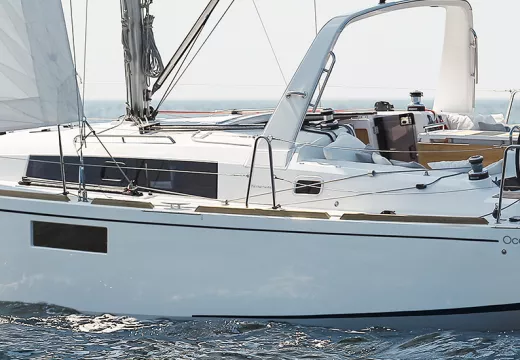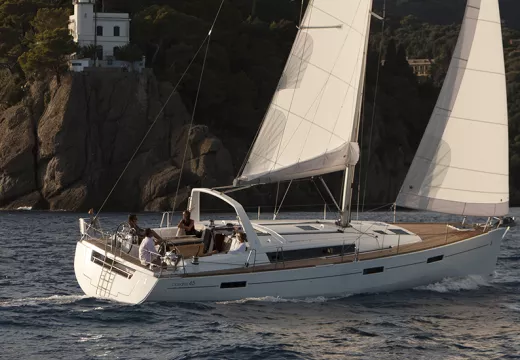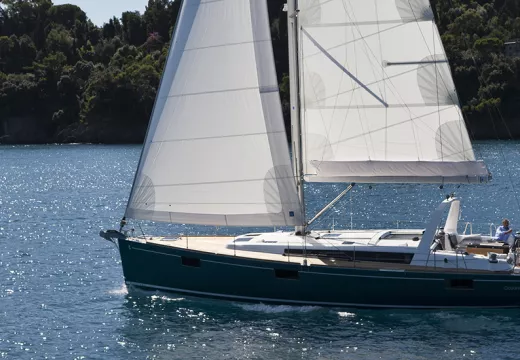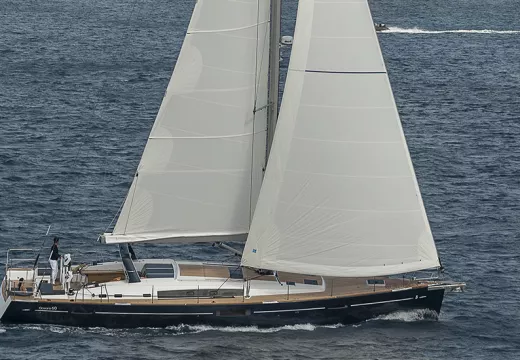Além dos assentos do cockpit em forma de “L”, as duas espreguiçadeiras no teto fornecem espaço extra para relaxar do lado de fora. Quando ancorado, a enorme plataforma de popa se abaixa proporcionando um terraço ao nível do mar.

Oceanis 55
Com uma infinidade de modelos e opções, o Oceanis 55 materializa o barco personalizado porém sem o alto preço que costuma acompanhar. Com inovações de vanguarda e atenção extrema aos menores detalhes, este barco estabelece um alto padrão em luxo, segurança e desempenho.
ARQUITETO : Berret Racoupeau Yacht Design
PROJETO DE INTERIOR : Nauta Design
Visita virtual
CHARACTERISTICS
Comprimento total
55’1’’
16.78 m
Largura
16’3’’
4.96 m
Deslocamento Leve
36,454 lbs
16 540 kg
Calado de ar
78’5’’
23.9 m
Capacidade de combustível
106 US Gal
400 L
Capacidade de água doce
183 US Gal
694 L
CE Certification
A12/B14/C16
Os serviços BENETEAU
Comprar um BENETEAU não precisa ser uma tarefa difícil. Temos equipes de especialistas para orientá-lo em todo o processo - tudo, desde testes no mar, financiamento e personalização até comissionamento, serviço e manutenção pós-venda. T
