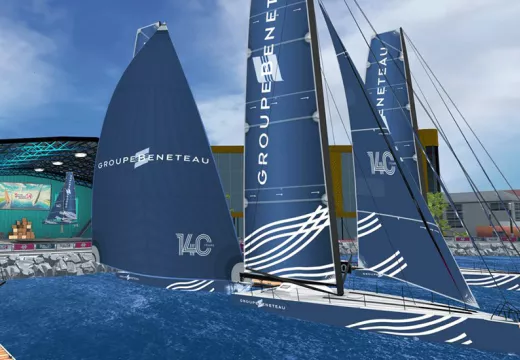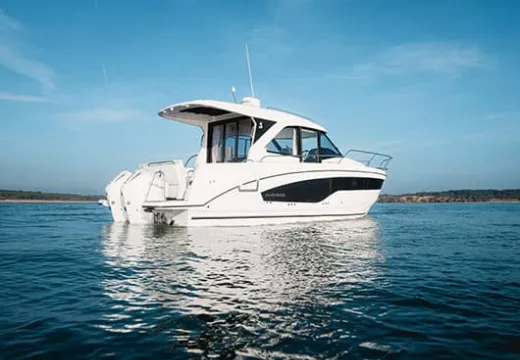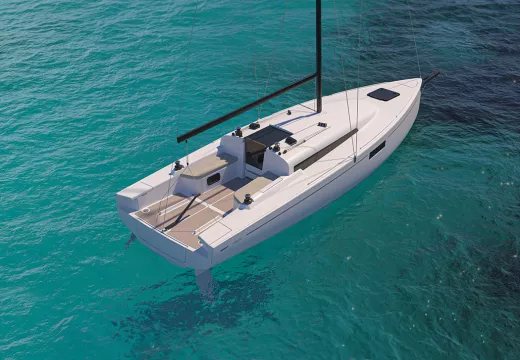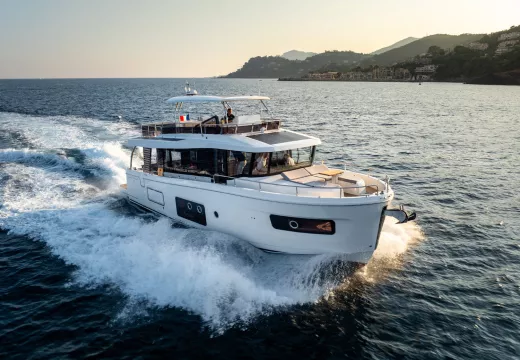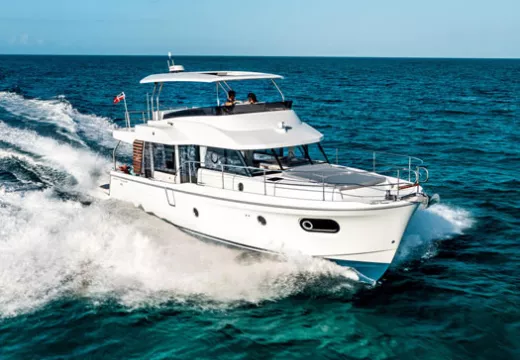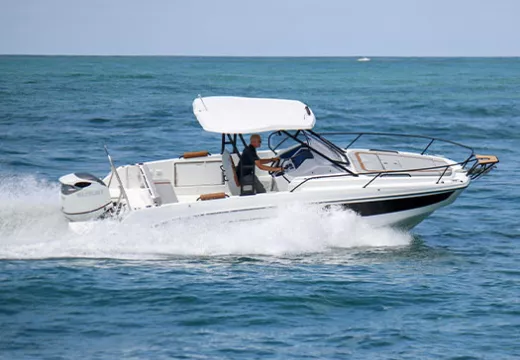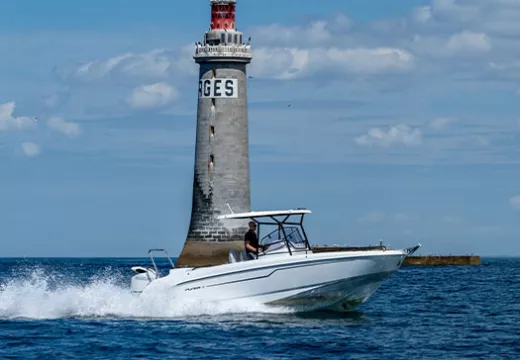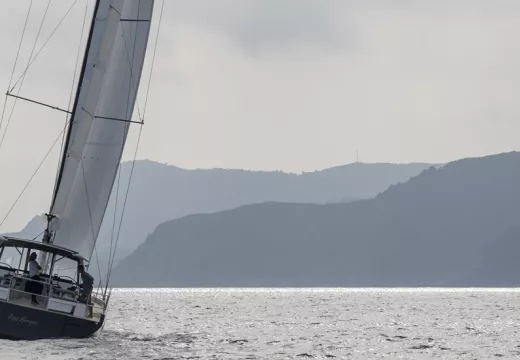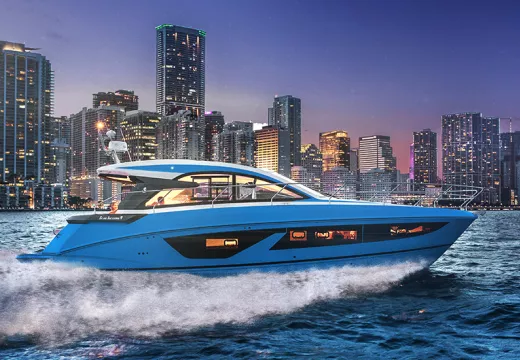Discover the entire BENETEAU agenda and don't miss our boat shows, maritime events and private meetings.
BENETEAU - Designed to be remarkable
Designed to be remarkable
“Our history has been told many times in these last fifty years, but, to understand it, you need to grasp our company values, and return to its origins, since it is nothing but continuity and progression.”
Discover the latest BENETEAU sailing yachts and motorboats.
BENETEAU has been building sailing yachts and motorboats for all types of boating practices since 1884. Would you like to buy a new boat? Leisure boating, short trips, cruising, competitive sailing – whatever type of sailing you envisage, there is a boat to suit you at your local BENETEAU boat dealer.
BENETEAU: A LONG STORY THAT BEGAN IN VENDÉE
The story of BENETEAU began in 1884 in the shipyards of Saint-Gilles-Croix-de-Vie in Vendée, inspired by Benjamin Bénéteau. At the time, BENETEAU had close ties with the fishing industry and, at the start of the 20th century, the brand launched its first sailing trawlers and motor tuna fishing boats.
In the 1960s BENETEAU turned towards the building of recreational craft. In making this choice, BENETEAU actively focussed on sailing yachts and motorboats.
In the 1990s, BENETEAU expanded becoming the umbrella brand of GROUPE BENETEAU.
WIDE RANGE OF SAILING YACHTS AND MOTORBOATS
Today, BENETEAU offers a wide range of sailing yachts, ranging from small boats, like the First 14, to big boats, such as the Oceanis Yacht 62, a large monohull as well suited to coastal cruising as she is to ocean navigation. The same is true of the motorboats, with lines of outboard and inboard motorboats for leisure boating, as well as big yachts ideal for cruising.
This versatility contributed to BENETEAU’s international reputation as a brand, both in the water and at the major boat shows in Europe, the United States and Asia-Pacific. It also helped BENETEAU become a historical player in offshore racing, supplying three generations of one-design boats for the Solitaire Le Figaro single-handed race.
BENETEAU also won renown with the First sailing yachts in well-known international races such as the Fastnet, the Sydney Hobart and the Middle Sea Race.
MORE THAN A BOAT DEALER
Our BENETEAU boat dealers are also present on international shores, so our after sales service can intervene worldwide. Thanks to our global network a BENETEAU boater can find the best possible assistance wherever he is boating.
Buying a yacht, sailing yacht or a BENETEAU outboard motorboat is also a chance to join the brand’s community, with BENETEAU boat owner gatherings or rendez-vous, regattas, competitions, rallies, etc.
You will have realized by now that BENETEAU offers you much more than buying a new boat. It offers you a real boating experience and shares with you your passion for the sea.

