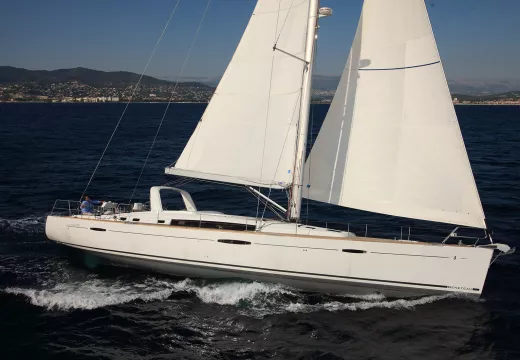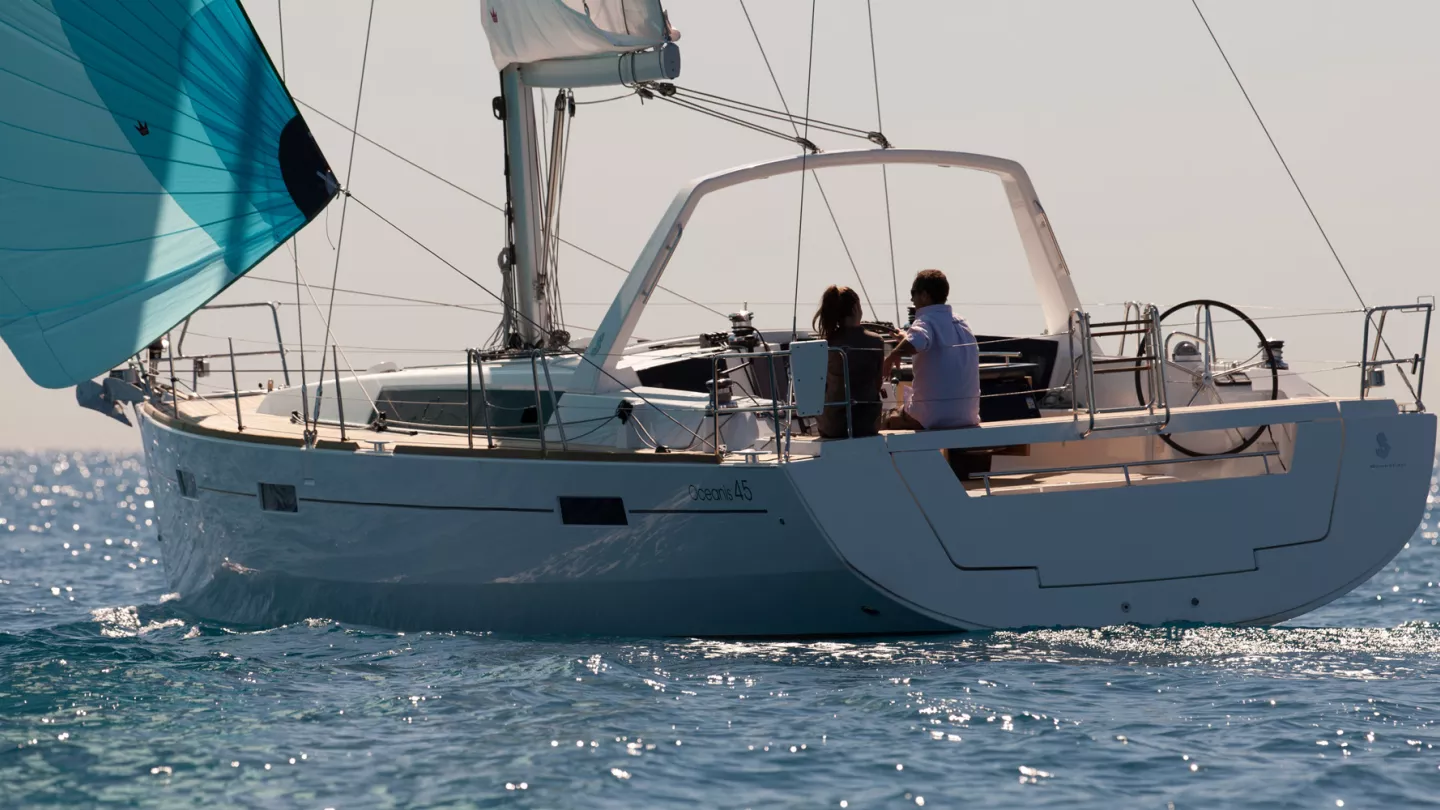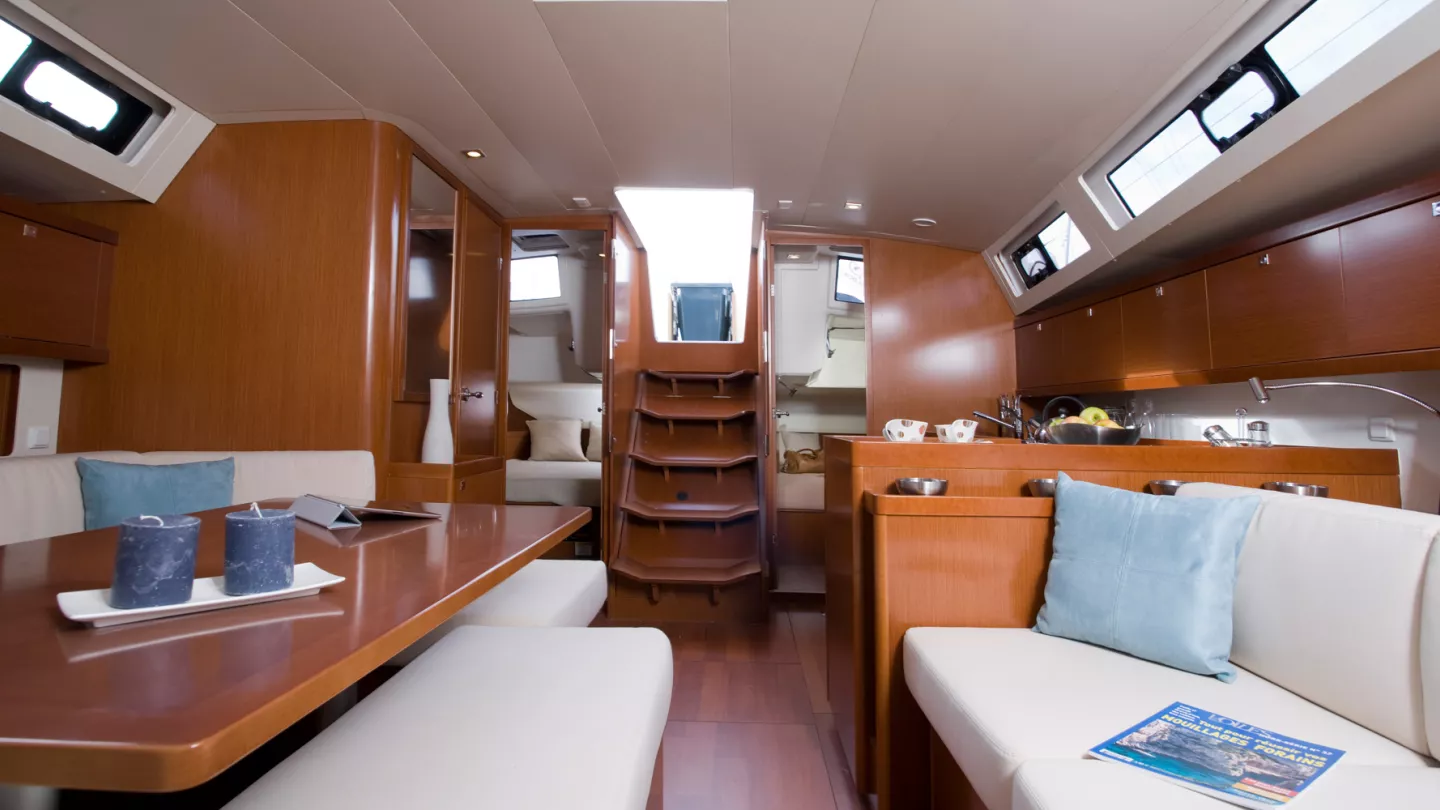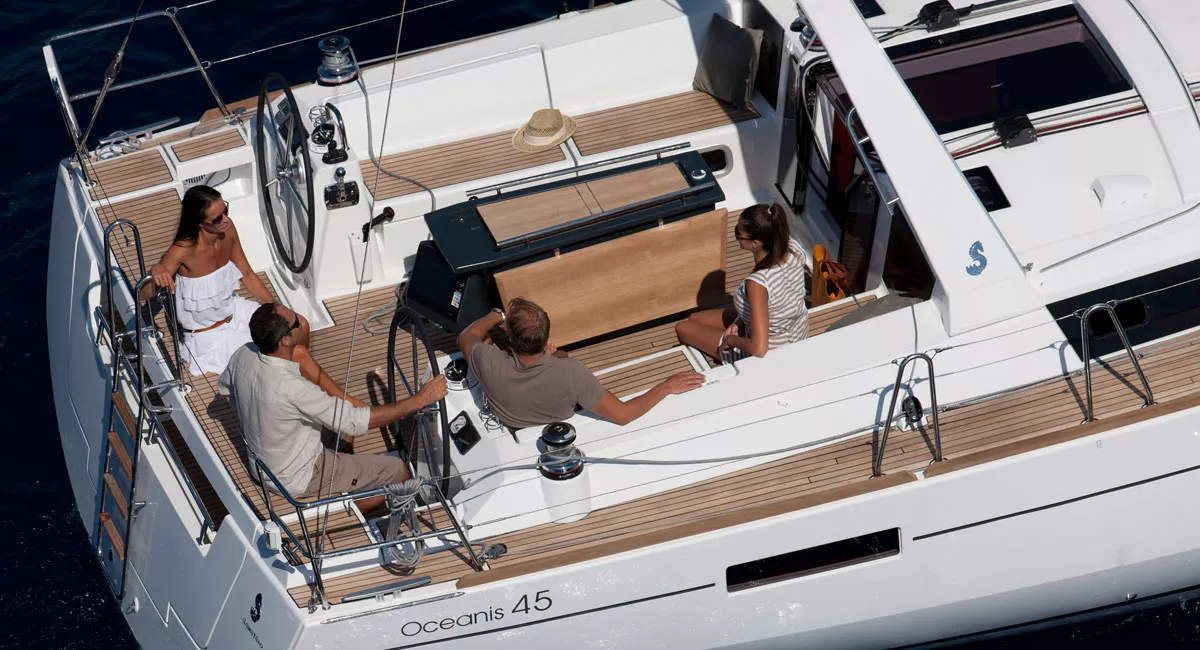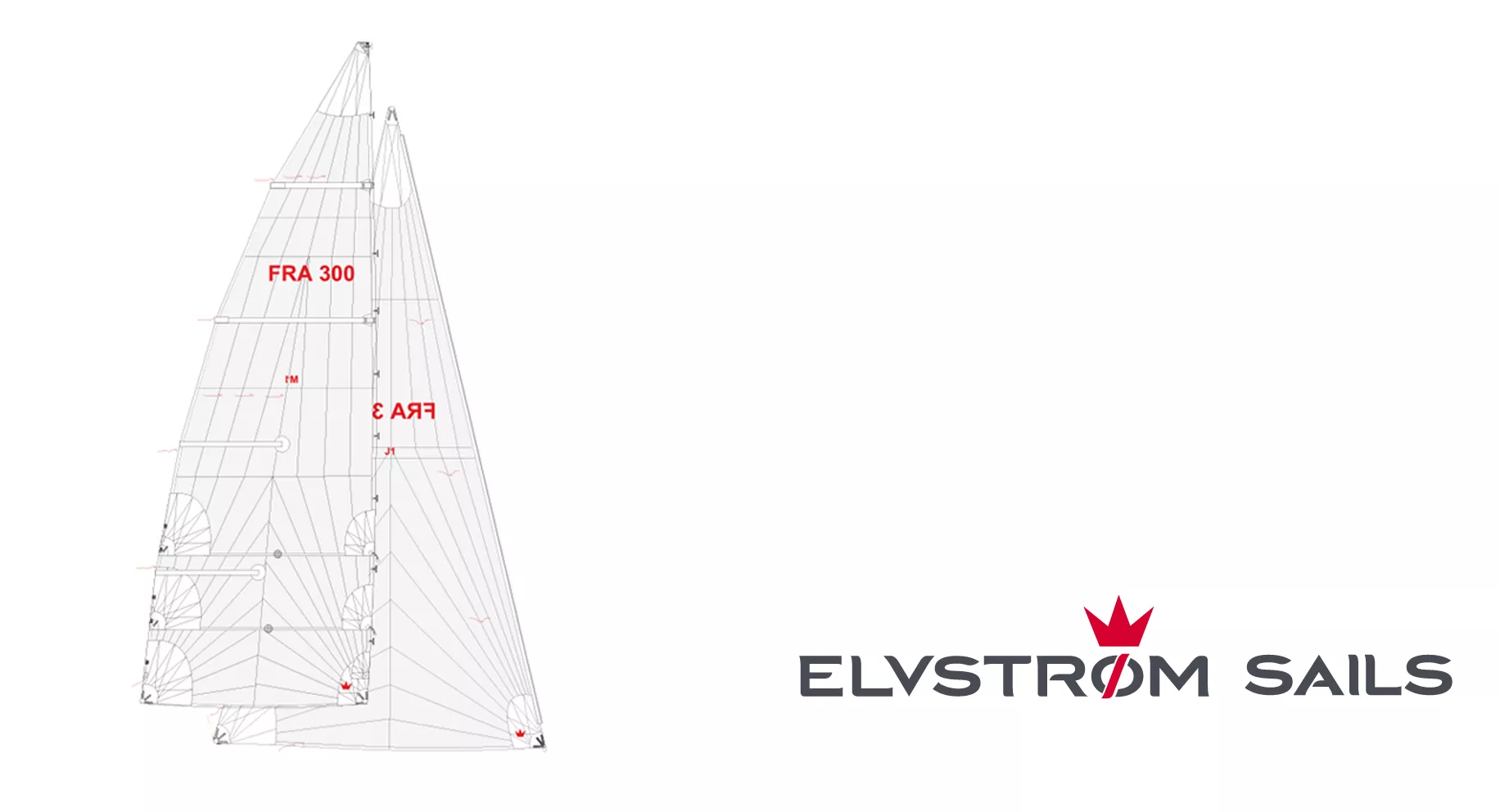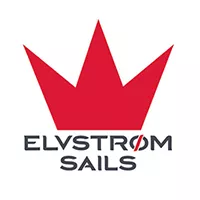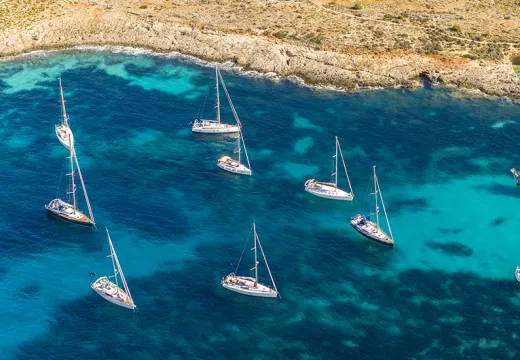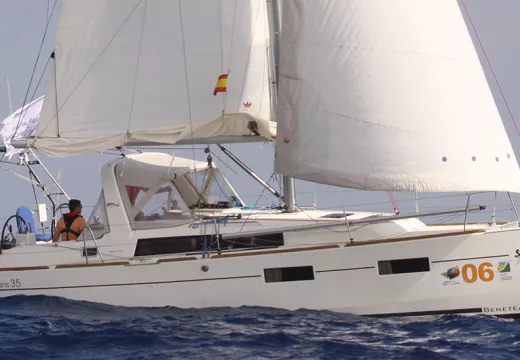Safe and very convivial, the enormous cockpit is equipped with a table that can contain a refrigerated icebox. It also features a tactile multi-function screen and outdoor lighting.

Oceanis 45
Whatever angle you take, the Oceanis 45 is a balanced sailing yacht. A very well-proportioned cruiser, she leaves in her wake some very fine performances.
Naval designer : Finot - Conq et associés
Interior designer : Nauta Design
Award(s)

Virtual tour
CHARACTERISTICS
Length Overall
45’9’’
13.94 m
Beam overall
14’9’’
4.5 m
Light displacement
23,257 lbs
10 549 kg
Air Draught Max
67’7’’
20.6 m
Draught Min
5’9’’
1.75 m
Fuel Capacity
53 US Gal
200 L
Water Capacity
53 US Gal
370 L
Max. engine power
54 HP
CE Certification
A10/B11/C12
News
NewsBeneteau services
With teams for sea trials, financing, customization, events, an after-sales service, and a network of dealers worldwide, BENETEAU delivers the help and expertise every boat owner needs throughout his boating life maintaining an enduring customer relationship.
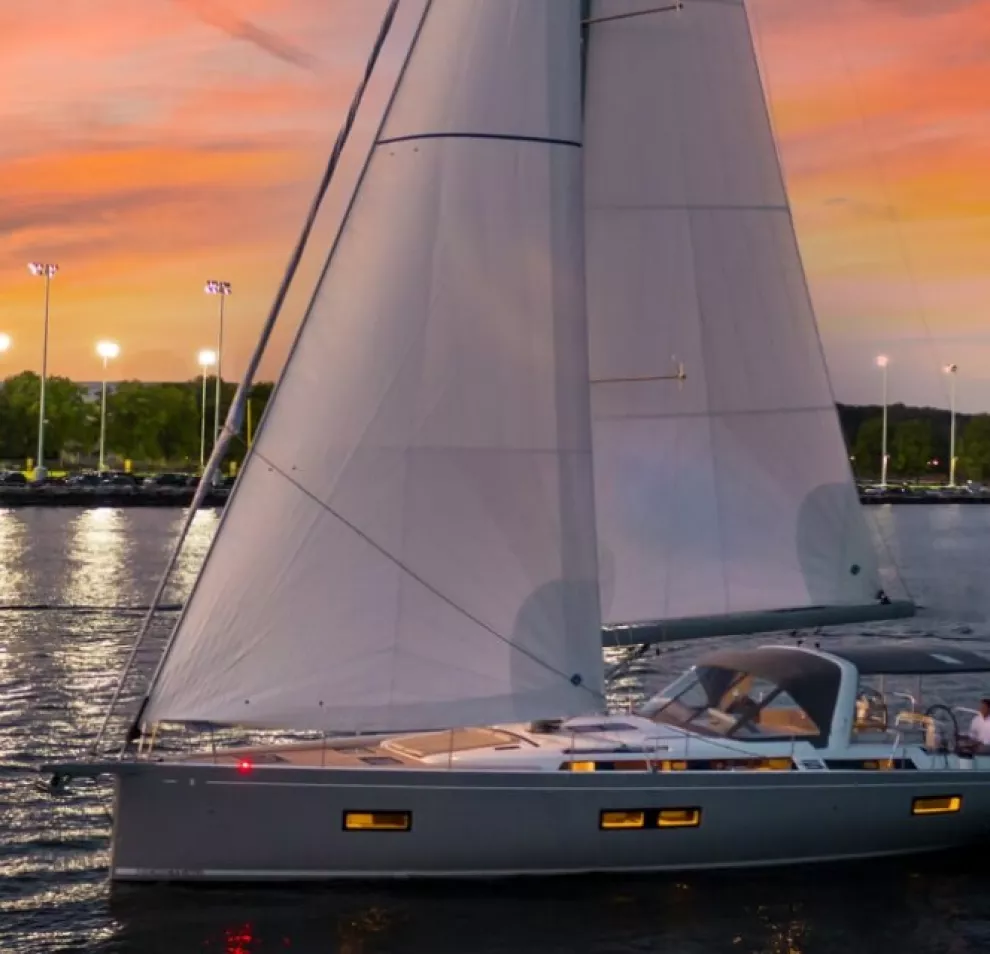
Other models in the range
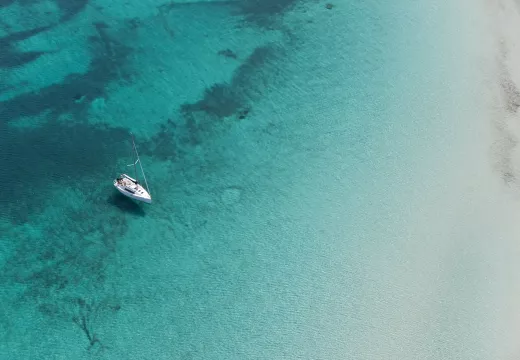
Oceanis 31
Length Overall
9.66 m / 31’8’’
Beam overall
3.39 m / 11’1’’
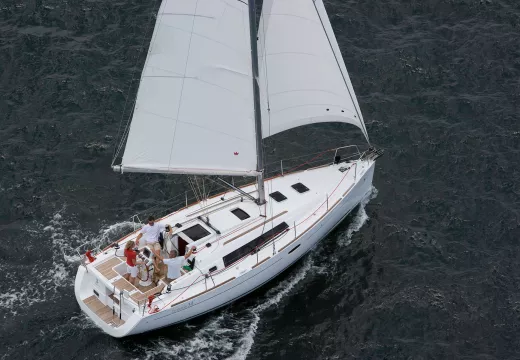
OCEANIS 34
Length Overall
10.34 m / 33’11’’
Beam overall
3.65 m / 12’
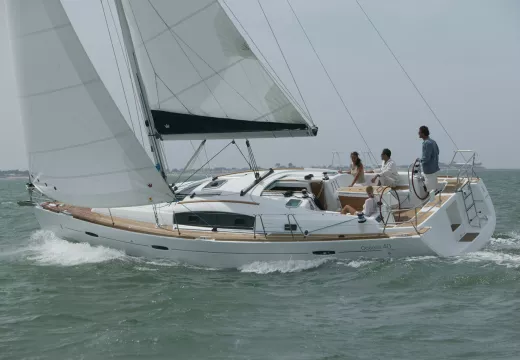
OCEANIS 40
Length Overall
12.15 m /
Beam overall
3.91 m /
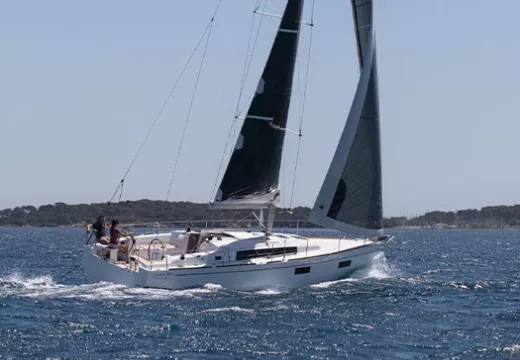
Oceanis 38.1
Length Overall
11.8 m / 38’9’’
Beam overall
3.99 m / 13’1’’
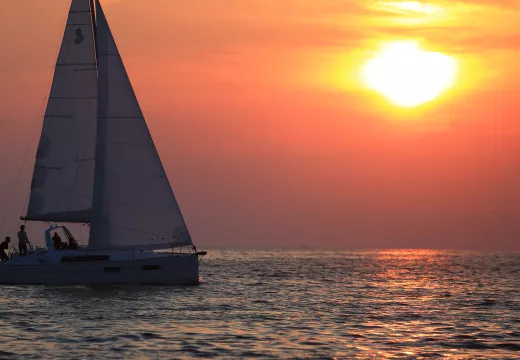
Oceanis 35
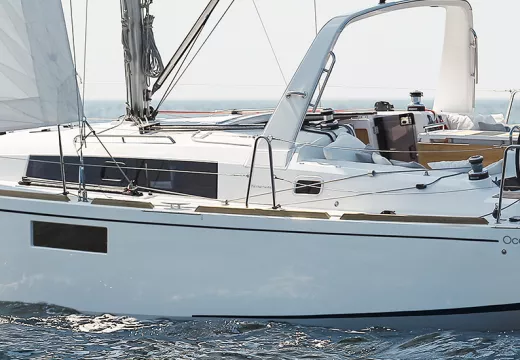
Oceanis 35.1
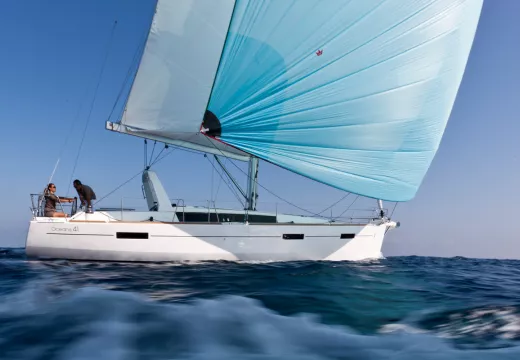
Oceanis 41
Length Overall
12.43 m / 40’9’’
Beam overall
4.2 m / 13’9’’
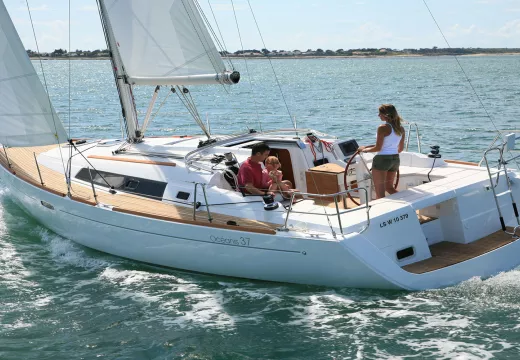
OCEANIS 37
Length Overall
11.48 m / 37’8’’
Beam overall
3.92 m / 12’10’’
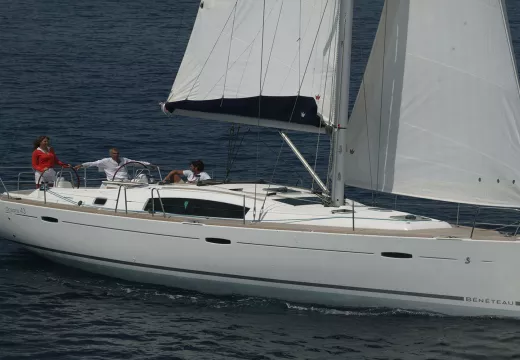
OCEANIS 43
Length Overall
13.1 m / 42’12’’
Beam overall
4.12 m / 13’6’’
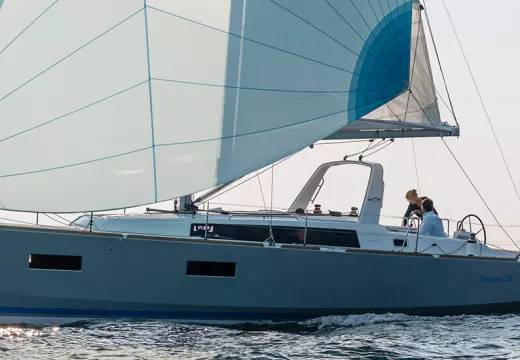
Oceanis 38
Length Overall
11.15 m / 36’7’’
Beam overall
3.99 m / 13’1’’
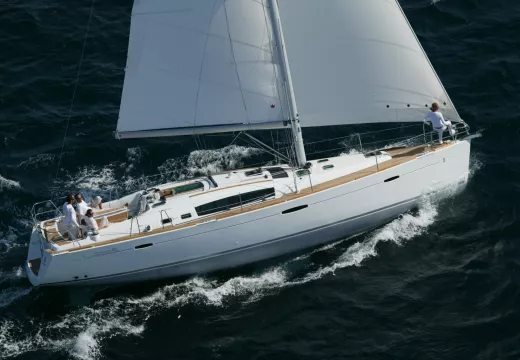
OCEANIS 46
Length Overall
14.4 m / 47’3’’
Beam overall
4.25 m / 13’11’’
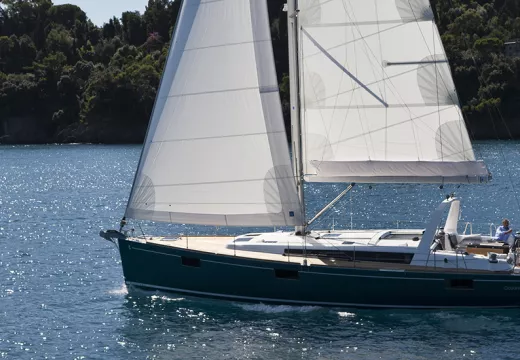
Oceanis 48
Length Overall
14.6 m / 47’11’’
Beam overall
4.74 m / 15’7’’
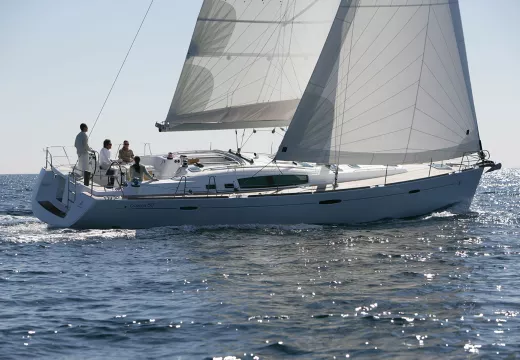
OCEANIS 50
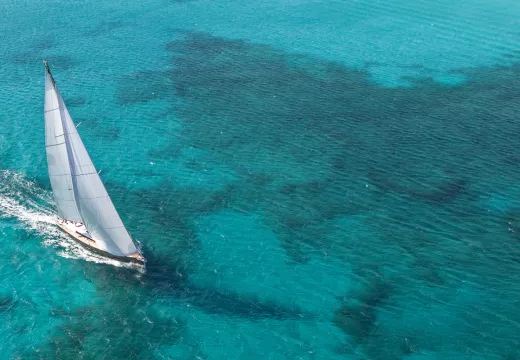
Oceanis 55
Length Overall
16.78 m / 55’1’’
Beam overall
4.96 m / 16’3’’
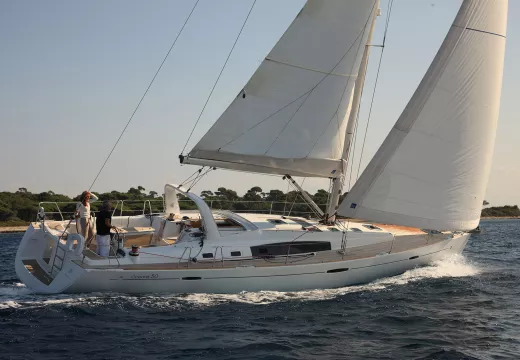
OCEANIS 50 NEW
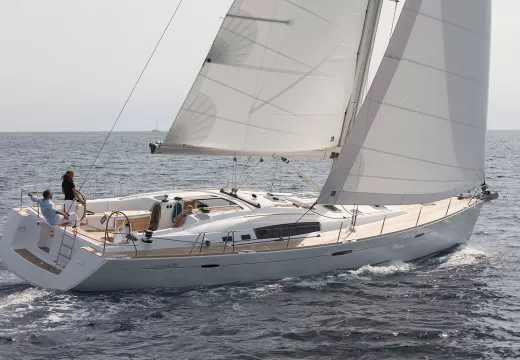
OCEANIS 54
Length Overall
16.7 m / 54’9"
Beam overall
4.9 m / 16’1’’
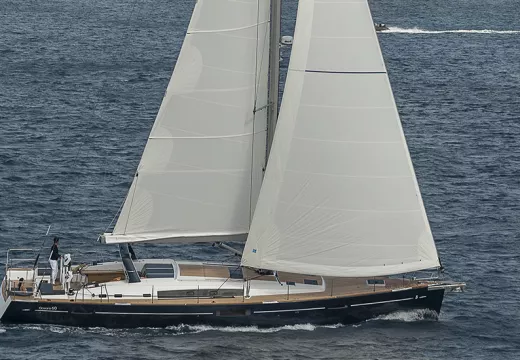
Oceanis 60
Length Overall
18.24 m / 62’3’’
Beam overall
4.99 m / 16’4’’
